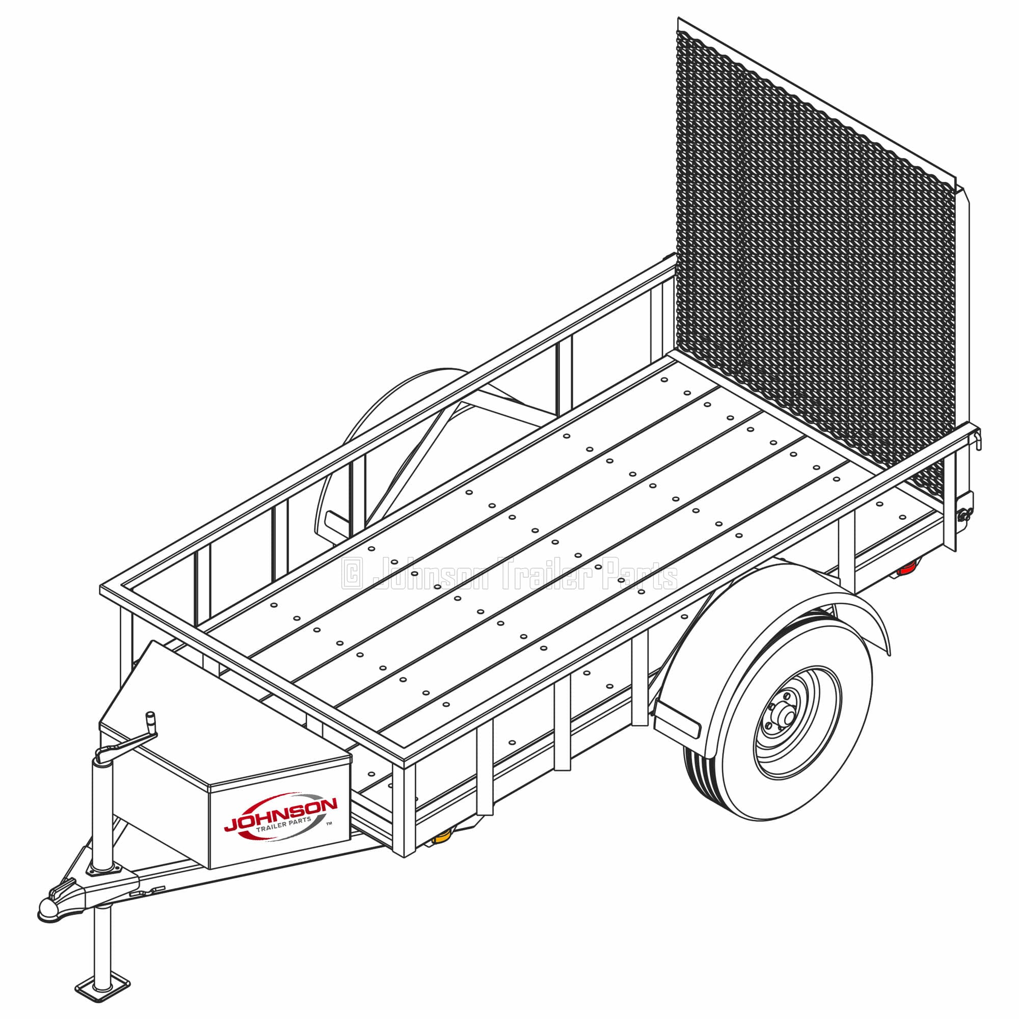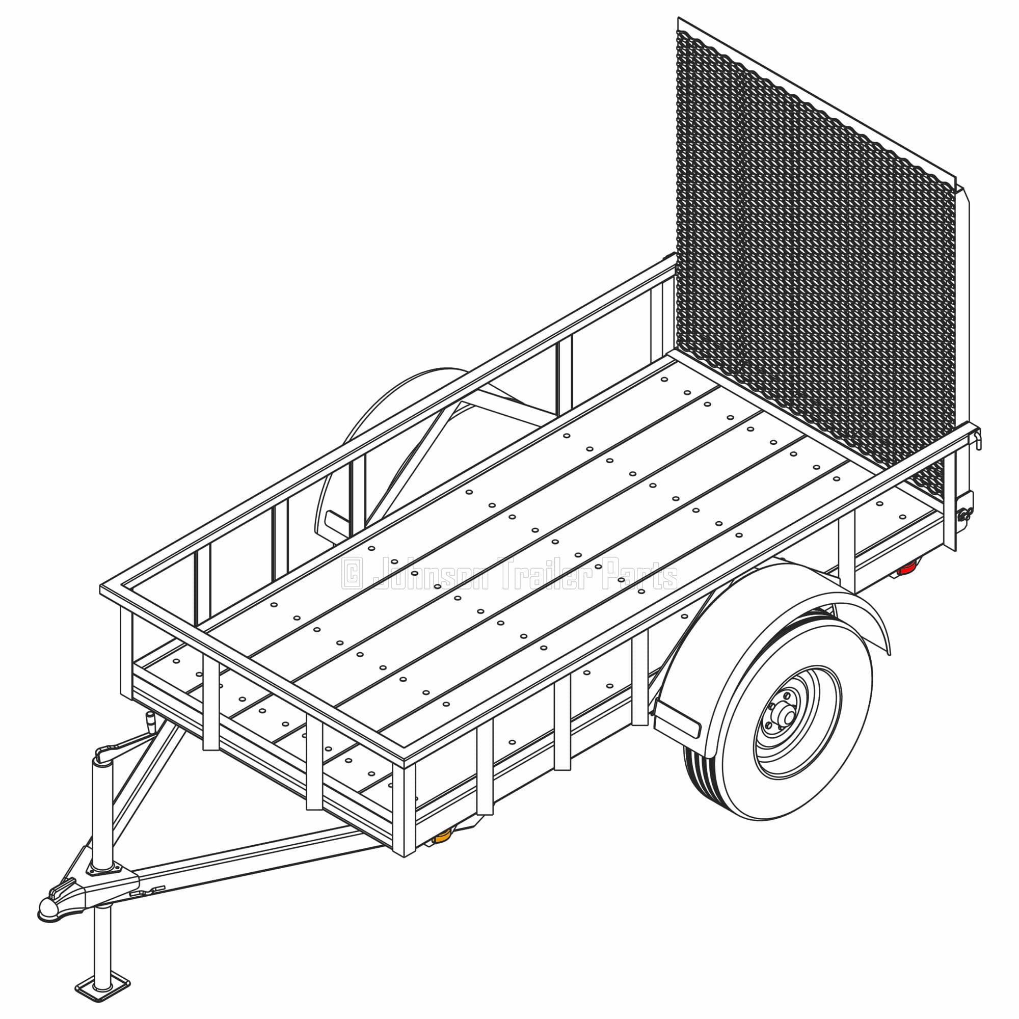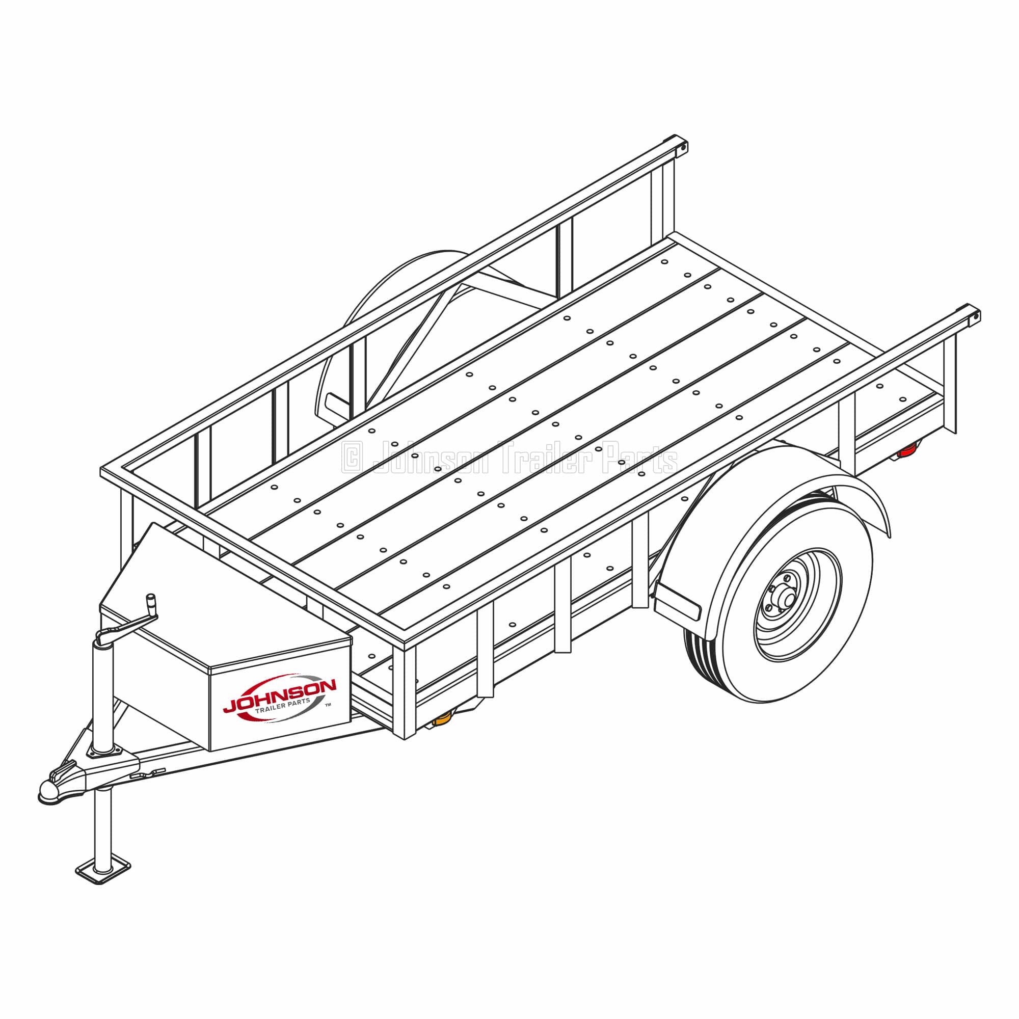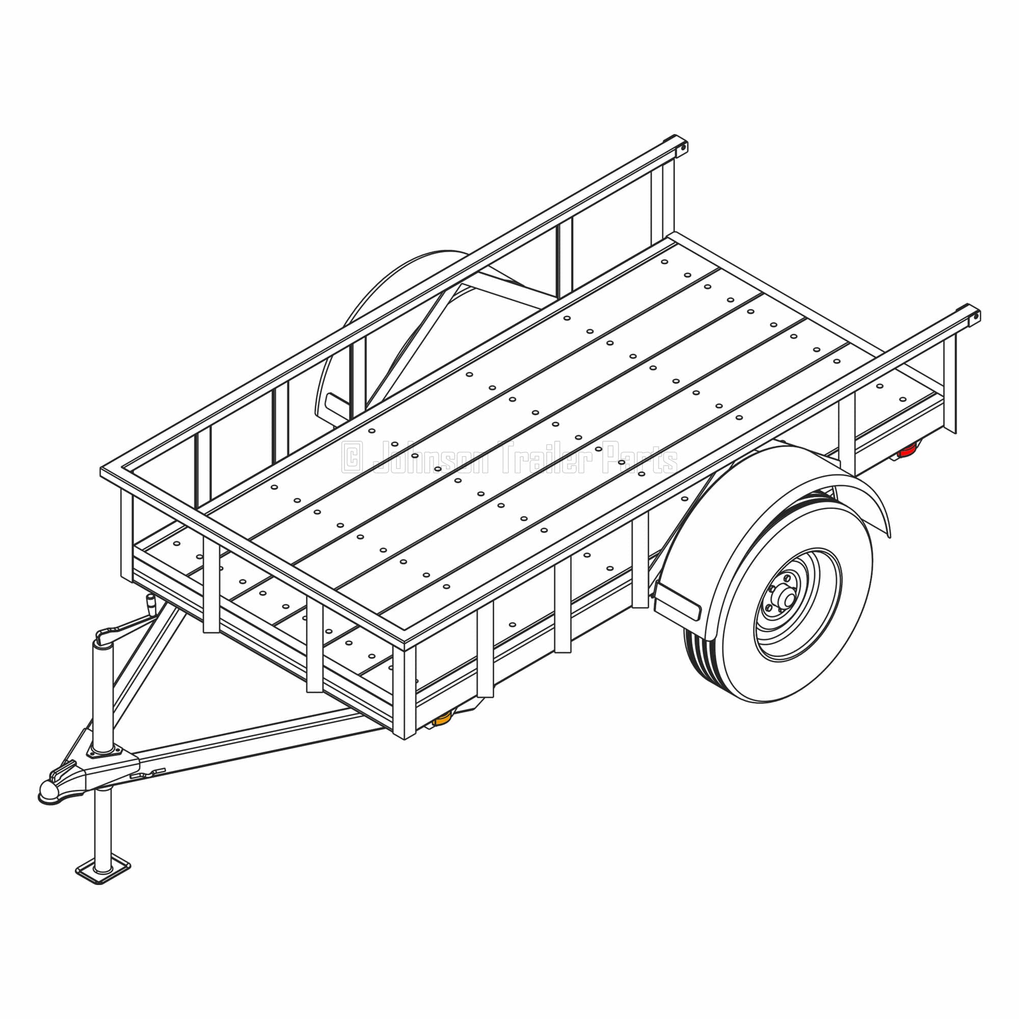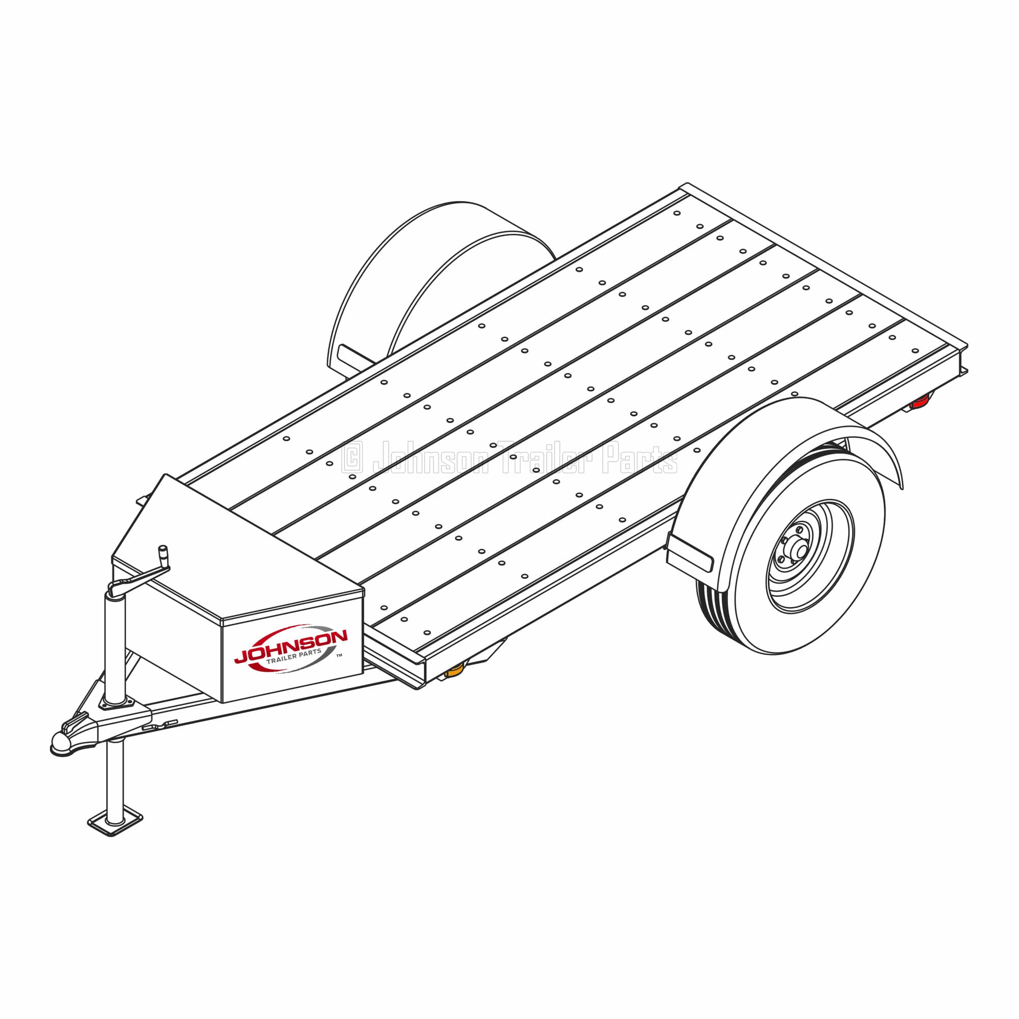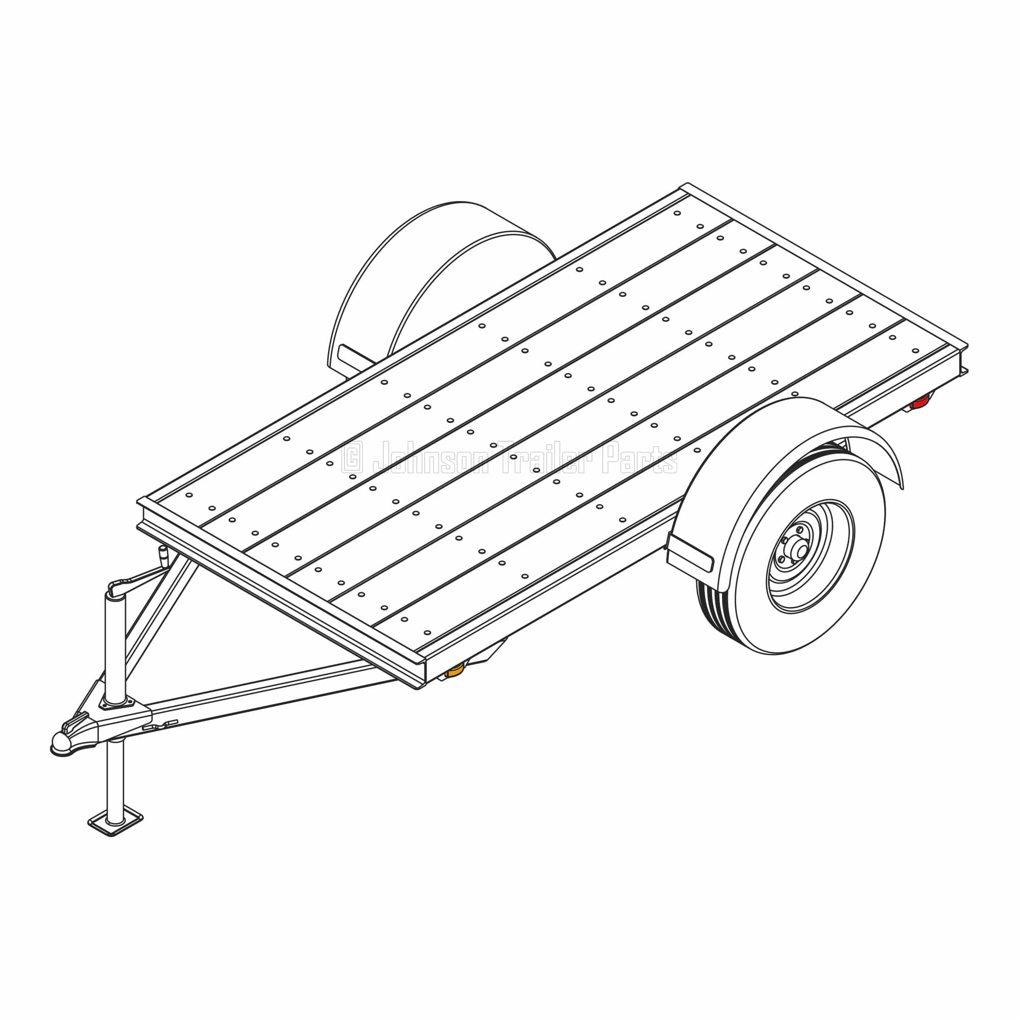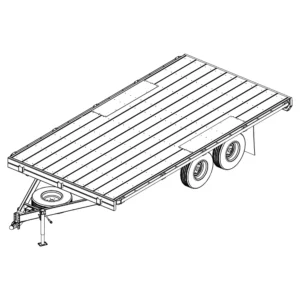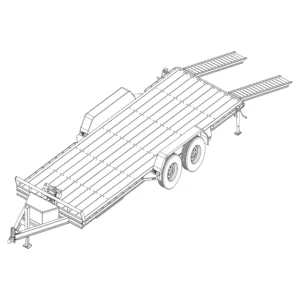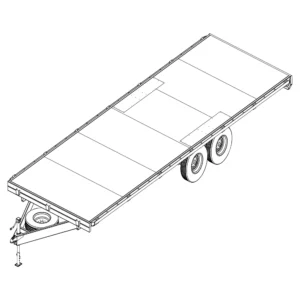4′ x 8′ Utility Trailer Plans Blueprints – 3,500 lb Capacity
Want to get this Trailer Plan for Free? Purchase the Matching Trailer Parts Kit and this Plan will Automatically be added to your Cart for Free.
$19.99 – $24.99
Turn your DIY trailer dreams into reality with our highly detailed blueprints for a 4′ x 8′ utility trailer. Designed for a maximum load capacity of 3,500 lbs, these comprehensive plans come with a matching trailer parts kit tailored specifically for this model. Perfect for both beginners and seasoned builders, these blueprints will guide you through the construction process with ease and precision.
Specifications:
- Model: U49-96-35J
- Box Size: 4′ x 8′ (49″ between side rails)
- Max Capacity: 3,500 lbs
- Frame: 2″ x 4″ Rectangular Tubing on Sides and 4″ C-Channel on Front and Rear
- Deck: 2″ x 8″ Lumber or Plywood Decking
- Features:
- Multiple options for sides
- Hinged tailgate or ramp options
- Trailer towing tips
- Cambered or drop axle option
- Multiple decking options to suit your needs
Strength:
Plan Designs:
- Comprehensive Documentation: Each plan includes 20-25 pages of detailed illustrations and 10-15 pages of step-by-step instructions.
- Versatile Options: Choose between a flatbed or multiple side and ramp/tailgate configurations to suit your specific needs.
- Detailed Material List: Includes a precise list of materials by name and size, along with a trailer parts kit available for purchase directly from us.
Customizing the Trailer:
We encourage customization to meet your unique requirements. Our plans are designed to provide structural strength within the frame, allowing you to modify the trailer confidently. Whether you need different side options or a unique ramp/tailgate setup, our blueprints provide the flexibility you need. Additionally, read this article here for some great insights.
Delivery:
- PDF Download: Instantly download the 4′ x 8′ Utility Trailer Plans in PDF format. Printable in various sizes (8.5 x 11 up to 22 x 17) or viewable directly from your device. Orders can be downloaded immediately after purchase from our website or confirmation email.
- For convenient download, the Trailer Plans are provided in a .ZIP file. If needed, you can get a free PDF reader from Adobe.com and a free ZIP utility from WinZip.com.
- Paper Copy: Receive the drawings printed on 11″ x 17″ paper and construction instructions on 8.5″ x 11″ paper with free First Class Shipping.
Support:
If you accidentally delete your file, contact us for assistance. Our team is available to help you safely modify your trailer and provide guidance to ensure your build is successful.
Build the Perfect Trailer for Your Needs with Confidence and Precision! Order Your Plans Today!
4′ x 8′ Utility Trailer Plans Blueprints – 3,500 lb Capacity
Specifications:
- Model: U49-96-35J
- Box Size: 4′ x 8′ (49″ between side rails)
- Max Capacity: 3,500 lbs
- Frame: 2″ x 4″ Rectangular Tubing on Sides and 4″ C-Channel on Front and Rear
- Deck: 2″ x 8″ Lumber or Plywood Decking
- Features: Multiple options for sides, Hinged tailgate or ramp options. Trailer towing tips, Cambered or drop axle option and multiple decking options to better suit your needs.
You may also like…
-
Trailer Parts Kits, Utility Trailer Parts Kits
4ft Utility Trailer Parts Kit – 3.5k – Model U49-96-35J
Trailer Parts Kits, Utility Trailer Parts Kits4ft Utility Trailer Parts Kit – 3.5k – Model U49-96-35J
Free PDF Utility Trailer Plan Automatically Added to Cart with Purchase of Standard Kit
* Free Shipping to Commercial Address in the Lower 48 States or Freight Terminal Near You, Contact us at 602-292-9690 for Assistant with Freight Terminals near you*
Please Select Shipping Option to Add to Cart.
SKU: TPK - U49-96-35J


