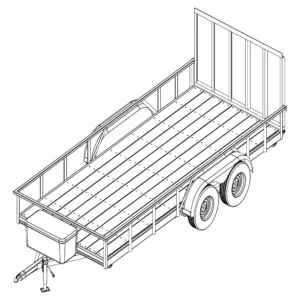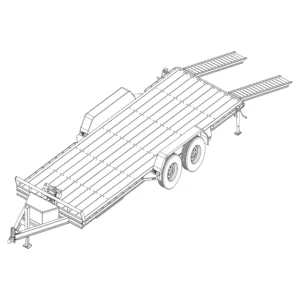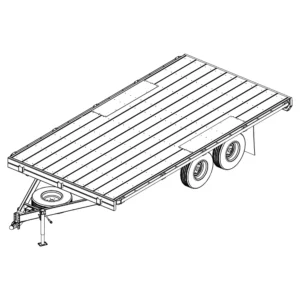Trailer Plans, Utility Trailer Plans
5′ x 8′ Utility Trailer Plans Blueprints – 3,500 lb Capacity
Want to get this Trailer Plan for Free? Purchase the Matching Trailer Parts Kit and this Plan will Automatically be added to your Cart for Free.
$19.99 – $24.99
Highly Detailed 5′ x 8′ Utility Trailer Plans Blueprints – 3,500 lb Capacity | These plans have a matching trailer parts kit available here. This trailer parts kit was created specifically for these plans.
Specifications:
- Model: U60-96-35J
- Box Size: 5′ x 8′ (60″ between side rails)
- Max Capacity: 3,500 lbs
- Frame: 2″ x 4″ Rectangular Tubing on Sides and 4″ C-Channel on Front and Rear
- Deck: 2″ x 8″ Lumber or Plywood Decking
- Features: Multiple options for sides, Hinged tailgate or ramp options. Trailer towing tips, Cambered or drop axle option and multiple decking options to better suit your needs.
- Strength
- Our utility trailer plans are designed with the full strength in the frame. This is done to allow you to leave the trailer as a flatbed if you want or any of the side options included in our plans.
- Many of the Utility Trailers are designed with angle iron with sides to give it the strength it needs, But if the side members get damaged it will compromise the strength on the trailer. See this Great article on Trailer Strength.
- Our Trailer Designs use Rectangle Tubing and C-Channel to give the Strength you need.
- Plan Designs
- A lot of trailer plans only come in 2-5 pages that try to explain the entire design, Our Trailer Plans come with Detailed Illustrations (20-25) pages and (10-15) pages of Instructions. These pages are well thought out to keep it simple and easy to follow along.
- Some trailer plans out there only give you one design option for the sides. Ours allow you to leave it as a flatbed or multiple different side and ramp/ tailgate options that will suit your needs.
- Our Plans include a Detailed Material List by Name, Size and the Trailer Parts Kit you can Purchase directly from us.
- Our Trailer Parts Kits are put Together Specifically for these Trailer Plans.
- Customizing the Trailer
- We Encourage you to modify the trailer to suit your needs. This is why we put the strength of the trailer into the frame so you can customize it to suit your needs.
- Our trailer designs come with a few different side options and ramp/ tailgates options to help encourage you to build the Best Trailer for yourself.
- But when is it safe to modify the trailer? You can always contact us and we can help you out. Also read this article here which will give you some Great Insight.
- Delivery
- PDF Download
- These 5′ x 8′ Utility Trailer Plans are in an PDF format. To print in any size (8.5 x 11 up to 22 x 17) , or just use from your device. Just place your order then download immediately after purchase, Right from our Website or the Confirmation Email.
- For easy download, The 5′ x 8′ Utility Trailer Plans are bundled in a .ZIP file. If you need, a free PDF reader is at Adobe.com and a free ZIP utility at WinZip.com.
- Accidentally deleted your file? Let us know so we can help you out.
- Paper Copy:
- The Drawings are Printed on 11″ x 17″ Paper and the Construction Instructions are printed on 8.5″ x 11″ Paper. Free First Class Shipping!
- PDF Download
5′ x 8′ Utility Trailer Plans Blueprints – 3,500 lb Capacity
Specifications:
- Model: U60-96-35J
- Box Size: 5′ x 8′ (60″ between side rails)
- Max Capacity: 3,500 lbs
- Frame: 2″ x 4″ Rectangular Tubing on Sides and 4″ C-Channel on Front and Rear
- Deck: 2″ x 8″ Lumber or Plywood Decking
- Features: Multiple options for sides, Hinged tailgate or ramp options. Trailer towing tips, Cambered or drop axle option and multiple decking options to better suit your needs.













